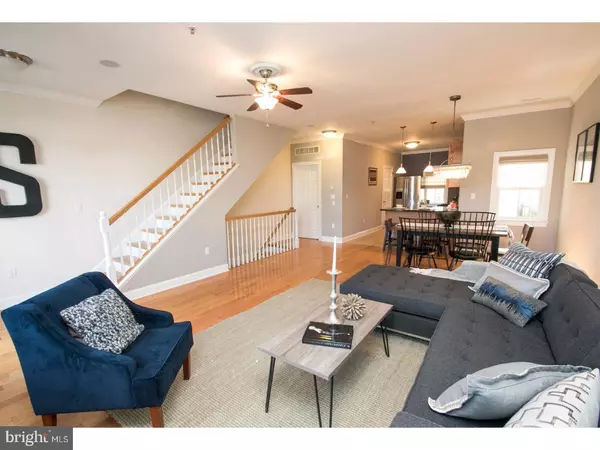For more information regarding the value of a property, please contact us for a free consultation.
Key Details
Sold Price $540,000
Property Type Townhouse
Sub Type End of Row/Townhouse
Listing Status Sold
Purchase Type For Sale
Square Footage 2,743 sqft
Price per Sqft $196
Subdivision Pennsport
MLS Listing ID 1000309453
Sold Date 01/30/18
Style Other
Bedrooms 4
Full Baths 2
Half Baths 1
HOA Y/N N
Abv Grd Liv Area 2,743
Originating Board TREND
Year Built 2005
Annual Tax Amount $5,812
Tax Year 2017
Lot Size 990 Sqft
Acres 0.02
Lot Dimensions 20X50
Property Description
REDUCED! Welcome to this 20ft wide stylish 4-story home with 4 bedrooms, 2.5 baths, & GARAGE PARKING on the desirable northern edge of Pennsport. You literally cannot get any closer to Queen Village than this! Here you'll find almost 3000 square ft of quality construction, style, upgrades, and zero wasted space. With 21 windows and 6 glass doors, there is no shortage of natural light in this home. 1st floor includes an oversized garage, tiled hallway with built-in mudroom storage unit, coat closet, and a large bonus room with double french doors leading to a spacious and newly landscaped back yard with self watering irrigation system. The 2nd floor is an entertainer's dream space with a wide open kitchen/dining/living area complete with Juliet balcony offering bridge & city skyline views. The kitchen has tile floors & backsplash, stainless Bosch appliances, and granite countertops with breakfast bar seating for two. Also on this level is a half bathroom and a laundry room with high efficiency washer/dryer and additional shelving making for perfect pantry storage. From the living room, a beautiful wooden staircase leads you to the 3rd floor where you'll find new hardwoods in the hallway, 3 nice sized carpeted bedrooms (2 with oversized closets), a hall bathroom with subway tile and pedestal sink, and a linen closet. The 4th floor master suite has TWO walk in closets, linen closet, and a massive spa style bathroom with jetted soaking tub and stall shower. One more set of french doors takes you to a private north facing roof deck with more stunning skyline views. Built by the original developer during phase 1 of this 3 phase development, this home has two major features that do not exist in the later phase homes. This home was built with cinder block construction from foundation to roof providing structural longevity, energy efficiency, an additional sound barrier between neighbors, and fire protection. It was also constructed with a commercial grade no maintenance Carlisle premium EPDM rubber roof. In addition to these quality upgrades, this home also includes custom closet systems throughout, Kohler kitchen & bathroom fixtures, surround sound, recessed lighting, brick pavers in the backyard, a sprinkler system, and more. Conveniently located near highway access and steps away from shopping, public transportation, and all of the new restaurants, bars, & coffee shops that continue to open in this thriving neighborhood.
Location
State PA
County Philadelphia
Area 19147 (19147)
Zoning ICMX
Rooms
Other Rooms Living Room, Dining Room, Primary Bedroom, Bedroom 2, Bedroom 3, Kitchen, Family Room, Bedroom 1
Interior
Interior Features Breakfast Area
Hot Water Natural Gas
Heating Hot Water
Cooling Central A/C
Fireplace N
Heat Source Natural Gas
Laundry Upper Floor
Exterior
Parking Features Garage Door Opener
Garage Spaces 2.0
Water Access N
Accessibility None
Attached Garage 1
Total Parking Spaces 2
Garage Y
Building
Story 3+
Sewer Public Sewer
Water Public
Architectural Style Other
Level or Stories 3+
Additional Building Above Grade
New Construction N
Schools
School District The School District Of Philadelphia
Others
Senior Community No
Tax ID 021165315
Ownership Fee Simple
Read Less Info
Want to know what your home might be worth? Contact us for a FREE valuation!

Our team is ready to help you sell your home for the highest possible price ASAP

Bought with Heather A Petrone-Shook • Long & Foster Real Estate, Inc.
GET MORE INFORMATION





